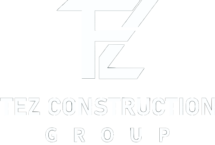ARCHITECTURAL DESIGN
TEZ Construction Group is a full-service construction and design firm dedicated to delivering exceptional results for our clients.
TEZ ARCHITECTURAL DESIGN
FROM CONCEPT TO APPROVAL
Make the most of your property with our comprehensive construction and design services, tailored to your specific requirements.

DEVELOPMENT APPLICATIONS
Development applications in architectural design services refer to the submission of plans and proposals for new construction or renovation projects to local government agencies for review and approval, including all necessary documentation, drawings, and specifications required to obtain necessary permits and approvals.

COMPLYING DEVELOPMENT CERTIFICATES
Complying Development Certificates refer to the formal approval from local government agencies, certifying that a proposed construction or renovation project meets all necessary building codes, zoning requirements, and environmental regulations, allowing the project to proceed without further review or approvals.

NEW HOME DESIGNS/CONSTRUCTION PLANS/BUILDING PLANS
New home designs, construction plans, and building plans refer to the detailed documentation, including architectural drawings and specifications, that outline the design and construction of a new building or renovation project, used to guide the construction process and obtain necessary approvals and permits.

INTERNAL MODIFICATIONS
Internal modifications refer to changes made to the interior of an existing building, such as reconfiguring floor plans, adding or removing walls, or updating fixtures and finishes, to improve the functionality and appearance of the living space.

RENOVATION DESIGNS AND PLANS
Renovation designs and plans refer to the detailed documentation, including architectural drawings and specifications, outlining the proposed improvements and modifications to an existing building, used to guide the renovation process and obtain necessary approvals and permits.

COMMERCIAL INTERIOR DESIGN
Commercial interior design refers to the planning and execution of interior design projects for commercial spaces, such as offices, retail stores, restaurants, and other public spaces, with the goal of creating functional, attractive, and efficient environments that meet the needs of the businesses and their customers.

CONSTRUCTION DOCUMENTATIONS
Construction documentation refers to the comprehensive collection of plans, specifications, and other written and graphical materials used to guide the construction of a building project, including architectural drawings, site plans, material and equipment schedules, and other technical details necessary for the construction process.
